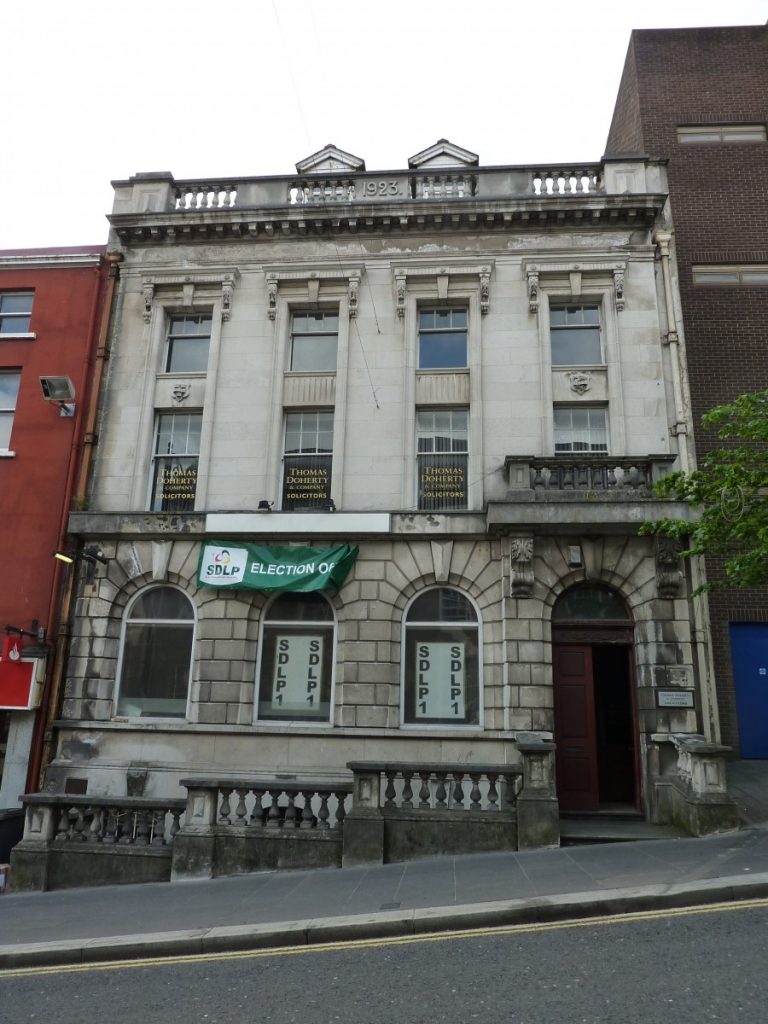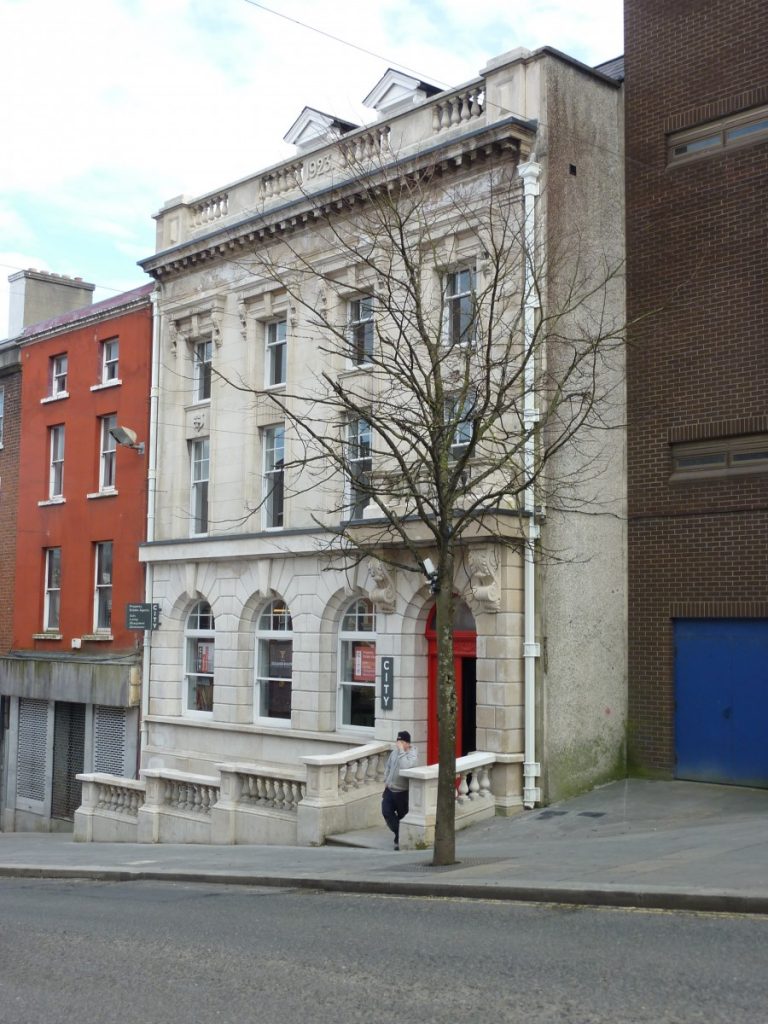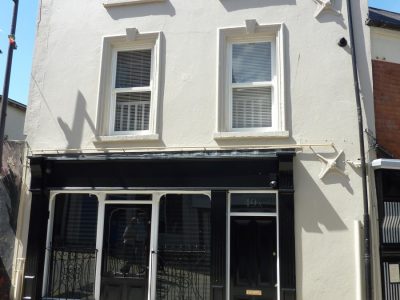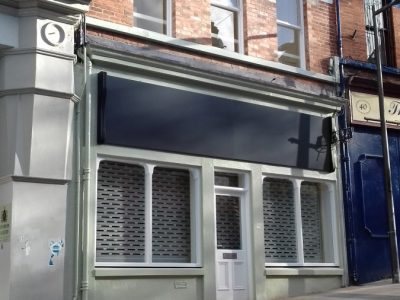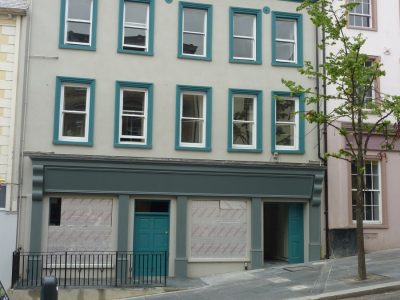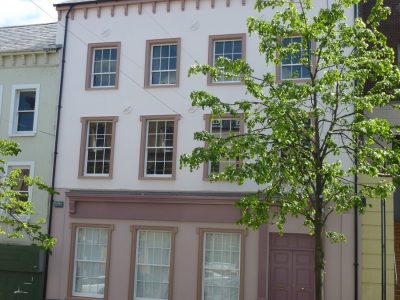Project Info
Tags Phase 2 Completion
Construction Date Circa 1923 (possible remodelled earlier building)
NIEA Listing Listed – Grade B1 HB01/19/026A
Project Value Circa £330,000.00
Architect Studio 4D Architects – Gradon Architecture
Details Property Description Prior to THI Intervention:
This mid terrace property comprises a four bay arrangement, three and a half stories high with a balustrade concealing a gable ended roof and pair of dormers. The front facade is modelled in Portland stone with elaborate moulding and detailing. The ground floor is rusticated and the double height upper floor windows are completed with entablatures supported upon corbelled brackets.
Upper floor windows are a combination of six over one and three over one timber sliding sash units separated with a fluted masonry apron panel. The ground floor windows were fixed units with arched heads of non-original construction. Much of the original internal detailing existed including, heavily lugged window and door surrounds and five and six panel doors.
Prior to intervention the property was completely vacant and as a result of water ingress was in an ongoing state of deterioration.
History:
Shipquay Street was named in 1780 having formerly been known as Silver Street, a name which is present on maps as early as that of Thomas Raven’s map of 1622. The property is located adjacent to and below the 1980’s Richmond Centre development situated at the top of the street on the left hand side. Maps as early as the Raven map of 1622 indicate development on the site however all of these early buildings are thought to have been rebuilt after the siege of 1689.
The current building was designed by F&J McArdle of Belfast for the Munster & Leinster Bank and was completed in 1923. It is possible that this design was a heavily remodelled version of the earlier property as opposed to a complete reconstruction.
Over the last decade the property was only partially occupied or in latter years completely vacant.
Description of Works:
Use Upon Completion:
The completed property comprises
This mid terrace property comprises a four bay arrangement, three and a half stories high with a balustrade concealing a gable ended roof and pair of dormers. The front facade is modelled in Portland stone with elaborate moulding and detailing. The ground floor is rusticated and the double height upper floor windows are completed with entablatures supported upon corbelled brackets.
Upper floor windows are a combination of six over one and three over one timber sliding sash units separated with a fluted masonry apron panel. The ground floor windows were fixed units with arched heads of non-original construction. Much of the original internal detailing existed including, heavily lugged window and door surrounds and five and six panel doors.
Prior to intervention the property was completely vacant and as a result of water ingress was in an ongoing state of deterioration.
History:
Shipquay Street was named in 1780 having formerly been known as Silver Street, a name which is present on maps as early as that of Thomas Raven’s map of 1622. The property is located adjacent to and below the 1980’s Richmond Centre development situated at the top of the street on the left hand side. Maps as early as the Raven map of 1622 indicate development on the site however all of these early buildings are thought to have been rebuilt after the siege of 1689.
The current building was designed by F&J McArdle of Belfast for the Munster & Leinster Bank and was completed in 1923. It is possible that this design was a heavily remodelled version of the earlier property as opposed to a complete reconstruction.
Over the last decade the property was only partially occupied or in latter years completely vacant.
Description of Works:
- Re-roofing in Bangor Blue slates re-using existing slates where practical, repair of dormer constructions and replacement of lead parapet gutter and abutment flashings
- Existing cast iron rainwater goods repaired off site and reinstated
- Stone replacement and repairs along with repointing and capping of projecting cornice detail at first floor level
- Existing sliding sash windows retained and refurbished and inappropriate ground floor windows replaced in keeping with facade arrangement
- Re-ordering works to create commercial unit at ground floor level and residential accommodation on the upper floors.
- Rationalisation of remaining original features presenting a historic interior to the public areas.
Use Upon Completion:
The completed property comprises
- Commercial accommodation at ground floor level
- Five apartments at upper floor level

