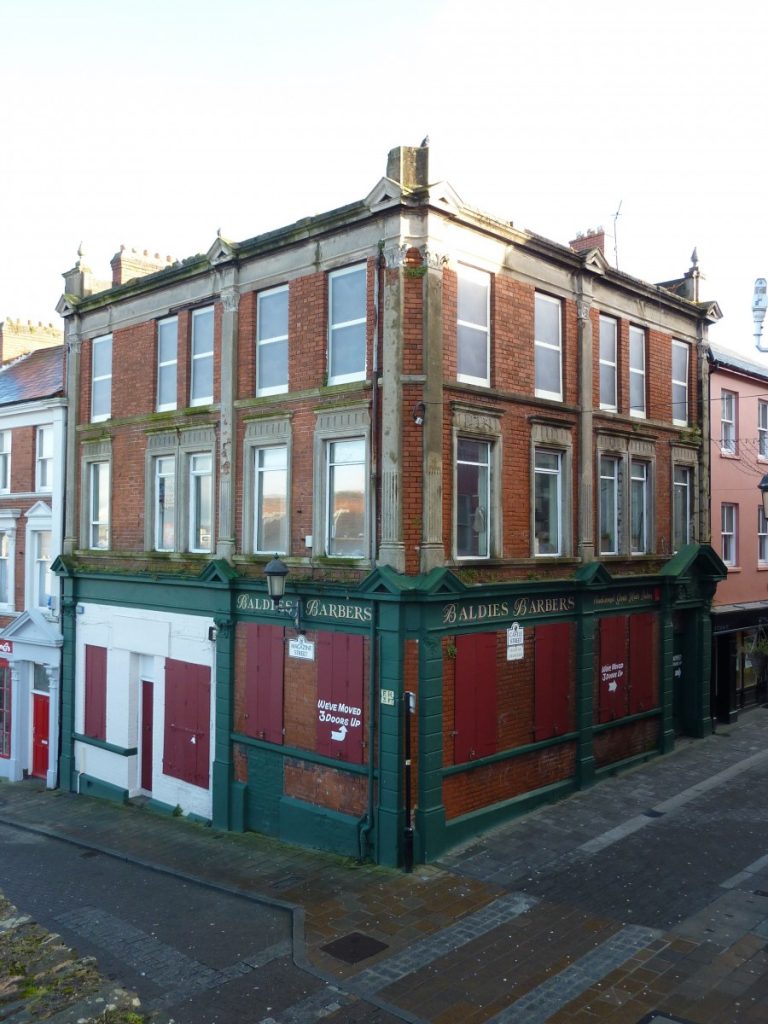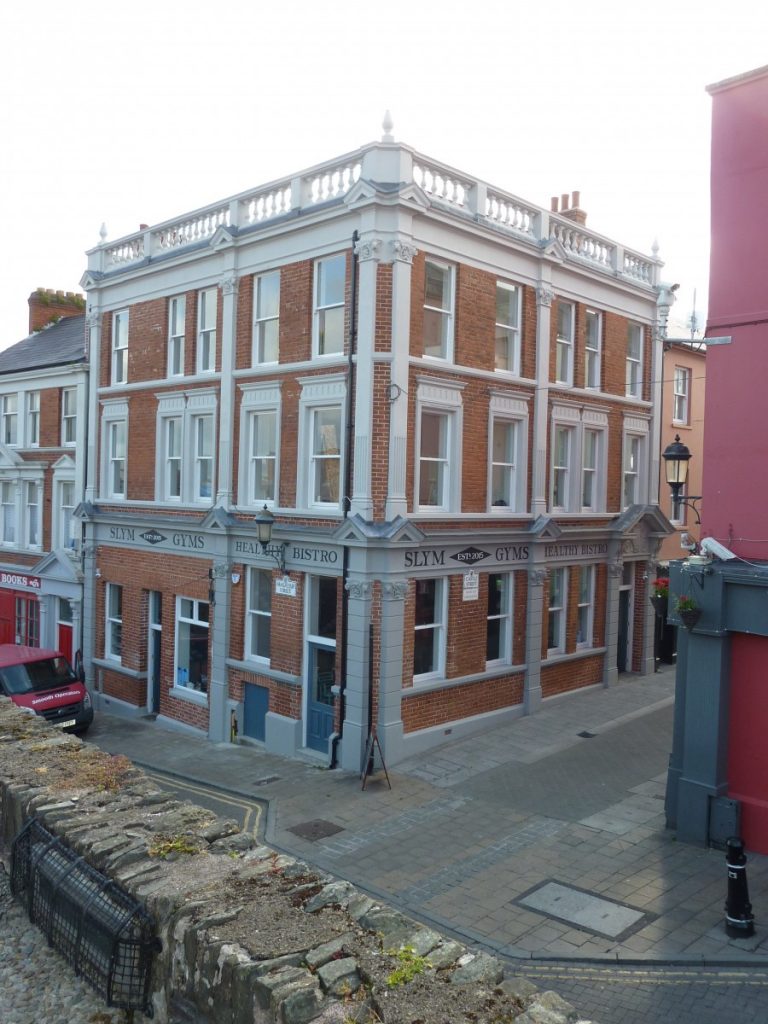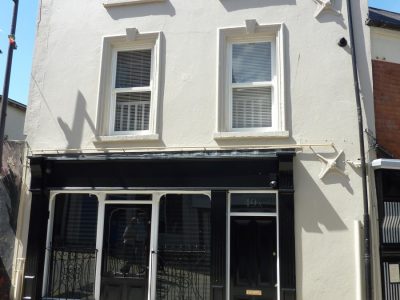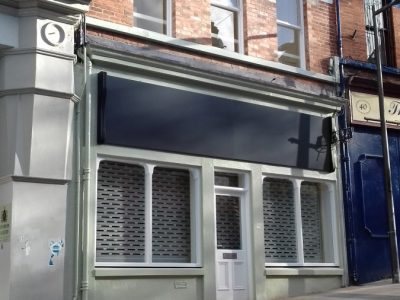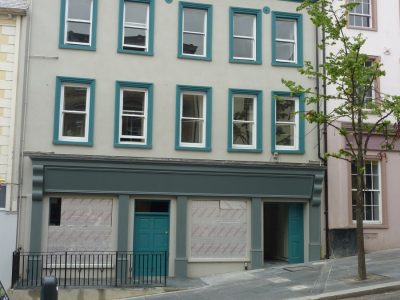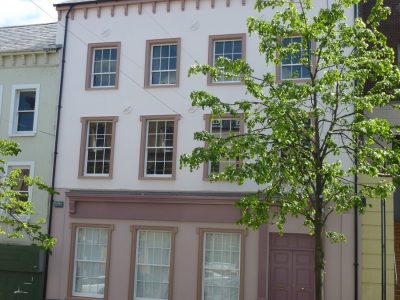Project Info
Tags Phase 2 Completion
Construction Date Circa 1905 - 1909
NIEA Listing Not listed
Project Value Circa £600,000.00
Architect Shane Birney Architects
Details
Property Description:
This three storey corner building comprises five bays to both Castle Street and Magazine Street. Upper facades consist of red brick capped with a parapet arrangement and tied together with rendered pilasters, window surround & head details and decorative cornices’. A natural slate pitched roof is located behind the parapet detail. Ground floor shop front level is framed with rusticated pilasters, a render plinth and signage panel with a cornice arrangement above.
Prior to the THI interventions the property was in a very poor condition with water ingress at roof level having impacted upon the upper floors, necessitating significant structural interventions. All of the render detailing was in a very poor condition and the soft brickwork had suffered the effects of both weathering and bomb blast.
History:
Magazine Street, located just inside the city walls, is possibly one of the earliest streets in Derry. It has been suggested that Magazine Street follows the route of the trek between the river and the site of the 12th century Augustinian Monastery, and possibly the earlier Columban sites. The current street gets its name from the time of the construction of the city walls when the Magazine serving the garrison would have been located in this area.
Maps as early as Thomas Raven 1622 would indicate structures on or adjacent to the site. The 1899 valuation map indicates the site being occupied by two three and a half storey buildings, in use as part office and part shop.
The site was redeveloped between 1905 and 1909 as Exchange Buildings and records indicate that the use was primarily commercial. Photographs of 1973 show the property vacant and bricked up.
Description of Works:
The completed property comprises
Property Description:
This three storey corner building comprises five bays to both Castle Street and Magazine Street. Upper facades consist of red brick capped with a parapet arrangement and tied together with rendered pilasters, window surround & head details and decorative cornices’. A natural slate pitched roof is located behind the parapet detail. Ground floor shop front level is framed with rusticated pilasters, a render plinth and signage panel with a cornice arrangement above.
Prior to the THI interventions the property was in a very poor condition with water ingress at roof level having impacted upon the upper floors, necessitating significant structural interventions. All of the render detailing was in a very poor condition and the soft brickwork had suffered the effects of both weathering and bomb blast.
History:
Magazine Street, located just inside the city walls, is possibly one of the earliest streets in Derry. It has been suggested that Magazine Street follows the route of the trek between the river and the site of the 12th century Augustinian Monastery, and possibly the earlier Columban sites. The current street gets its name from the time of the construction of the city walls when the Magazine serving the garrison would have been located in this area.
Maps as early as Thomas Raven 1622 would indicate structures on or adjacent to the site. The 1899 valuation map indicates the site being occupied by two three and a half storey buildings, in use as part office and part shop.
The site was redeveloped between 1905 and 1909 as Exchange Buildings and records indicate that the use was primarily commercial. Photographs of 1973 show the property vacant and bricked up.
Description of Works:
- Works to address structural consolidation and stability including renewal of floor structures
- Re-roofing in Bangor Blue slates, reconstruction of existing chimney stacks, introduction of stepped lead parapet gutter and reinstatement of parapet detailing.
- Facade repairs to include the removal of coatings from brick surfaces, brick repointing and repairs to render detailing, pilasters reveals etc,
- Repair of existing timber sliding sash windows and provision of new hardwood sliding sash windows to replace non-original casement windows
- Reinstatement of original doorway to Magazine Street to facilitate internal layouts.
- Re-ordering works to provide four self-contained apartments at upper floor levels and a restaurant with ancillary accommodation at ground and basement levels.
The completed property comprises
- A restaurant at ground floor level with ancillary accommodation in the basement level
- 4no apartments at upper floor levels

