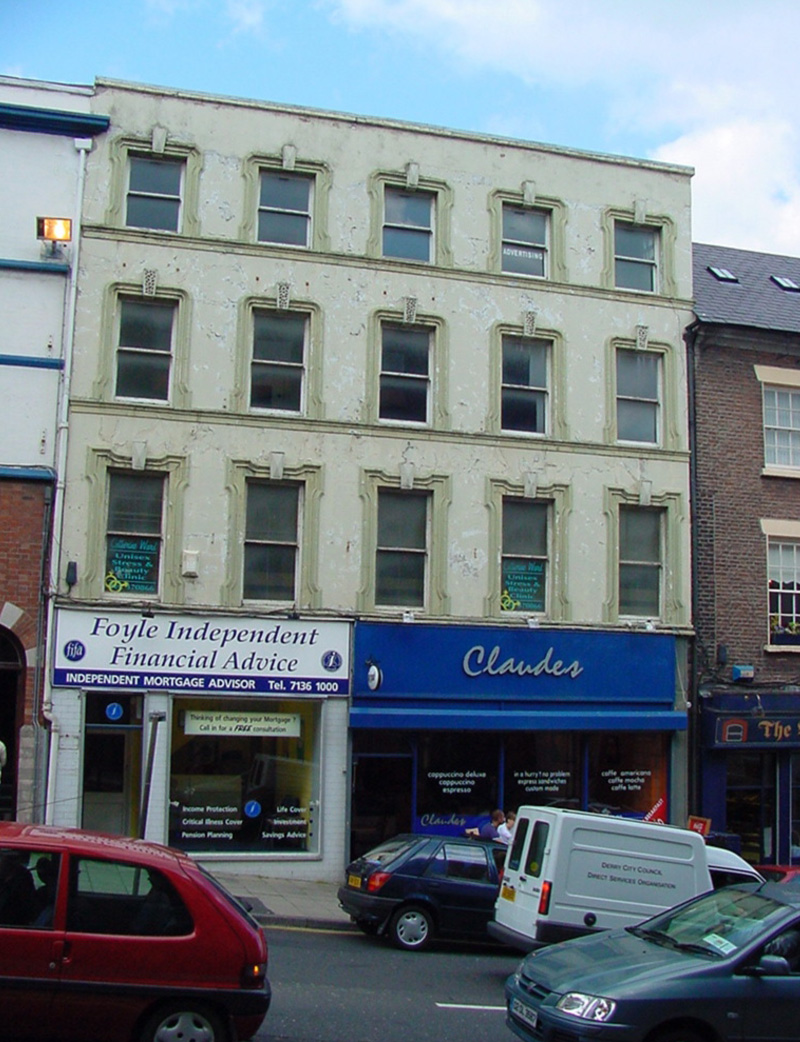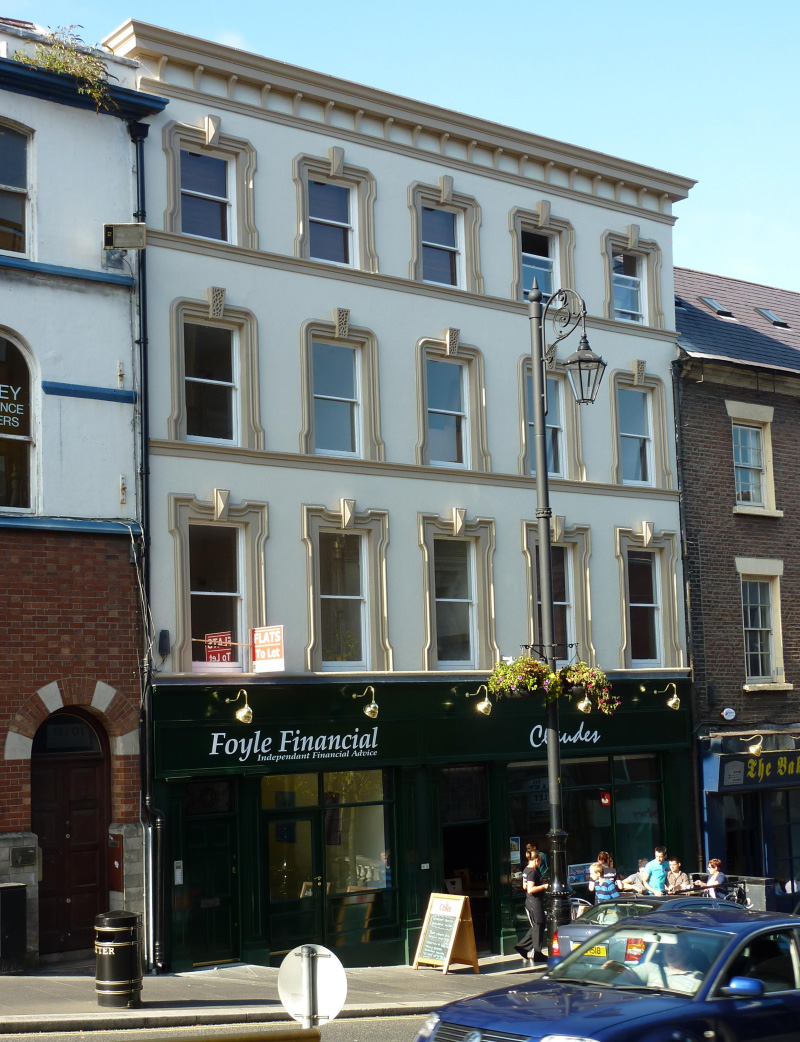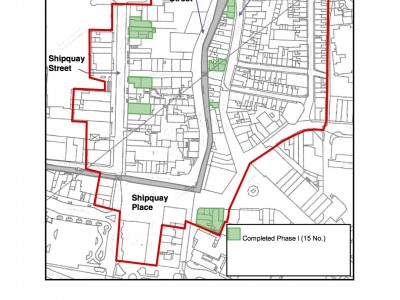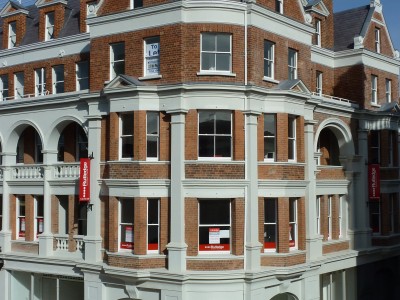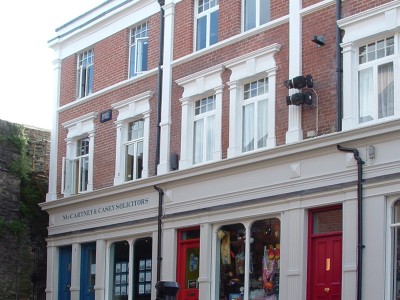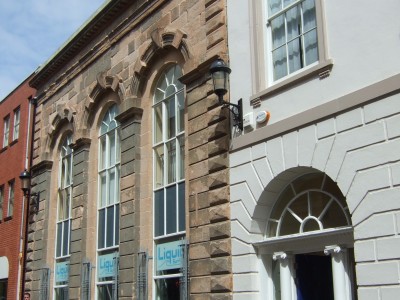Project Info
Tags Phase 1 Completion
Construction Date circa 1890
NIEA Listing Not listed
Project Value Circa £55,000.00
Completion Date August 2009
Architect Caroline Dickson Architects
Details
Property Description:
A prominent four storey five bay property located near the top of Shipquay Street. The property comprises a smooth painted render front façade, with the upper floors defined by a moulded string course. The windows are one over one sliding sash and have moulded render architraves some of which are lugged. Prior to intervention the façade was topped with a simple non original parapet coping detail and inappropriate shopfronts and signage had been installed at street level. Historic photographs of the property indicated an elaborate cornice arrangement which added greatly to the overall composition of the facade.
History:
The property is located Shipquay Street laid out at the formation of the Walled City in the early 17th century. Shipquay Street was named in 1780 having formerly been known as Silver Street as early as 1622.
Description of Works:
Repair of external fabric and reinstatement of architectural detail to comprise;
The property is fully occupied and comprises the following accommodation;
Property Description:
A prominent four storey five bay property located near the top of Shipquay Street. The property comprises a smooth painted render front façade, with the upper floors defined by a moulded string course. The windows are one over one sliding sash and have moulded render architraves some of which are lugged. Prior to intervention the façade was topped with a simple non original parapet coping detail and inappropriate shopfronts and signage had been installed at street level. Historic photographs of the property indicated an elaborate cornice arrangement which added greatly to the overall composition of the facade.
History:
The property is located Shipquay Street laid out at the formation of the Walled City in the early 17th century. Shipquay Street was named in 1780 having formerly been known as Silver Street as early as 1622.
Description of Works:
Repair of external fabric and reinstatement of architectural detail to comprise;
- Repairs to render and detail mouldings.
- Removal of inappropriate shopfront and external shutters.
- Provision of new shopfront including internal lattice shutters.
- Refurbish sliding sash windows.
- Reinstatement of a more elaborate parapet detail.
- Renewal of lead lined parapet gutter.
- Concurrent non THI scheme to create apartments on upper floors
The property is fully occupied and comprises the following accommodation;
- 2No. Retail Units at Ground Floor Level
- 9No. Apartments at Upper Floor Level

