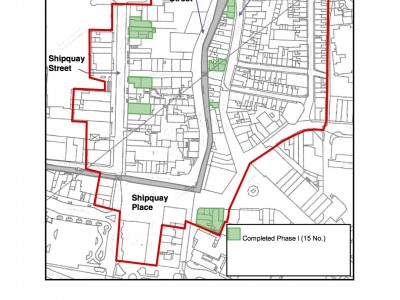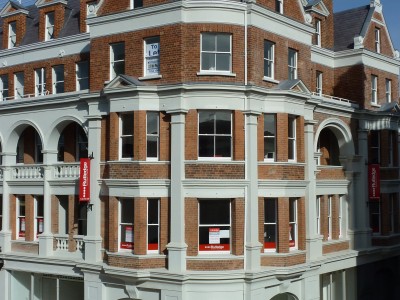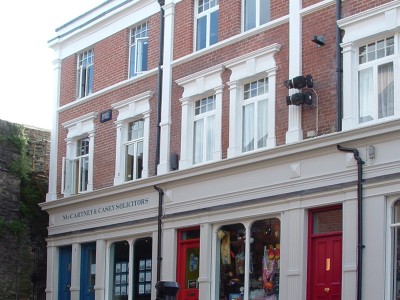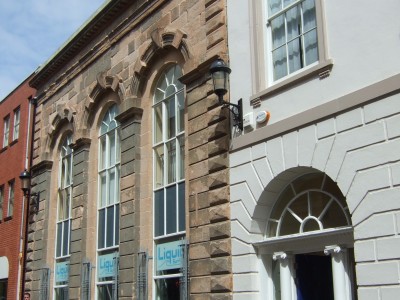Project Info
Tags Phase 1 Completion
Construction Date circa 1770
NIEA Listing Listed Grade B1
Project Value Circa £195,000.00
Completion Date March 2010
Architect Alan Thompson Partnership
Details
Property Description:
A prominent three storey four bay Georgian property located near the top of Shipquay Street. The property comprises a brick facade with a stone eaves cornice and a handsome segmental pediment on console brackets above the door. The interior retains its robust contemporary detail including lugged door frames, big solid cornices and a generous timber staircase. The staircase is set at right angles across the rear of the property and has paired Tuscan columns as newel posts and a splendid banister whorl at ground floor level.
History:
The property is located Shipquay Street which was laid out at the formation of the Walled City in the early 17th century. Shipquay Street was named in 1780 having formerly been known as Silver Street from as early as 1622. Constructed circa 1770 this property is one of the older remaining properties on the street.
Description of Works:
Repair of external fabric, reinstatement of external and internal architectural detail to comprise;
Property Description:
A prominent three storey four bay Georgian property located near the top of Shipquay Street. The property comprises a brick facade with a stone eaves cornice and a handsome segmental pediment on console brackets above the door. The interior retains its robust contemporary detail including lugged door frames, big solid cornices and a generous timber staircase. The staircase is set at right angles across the rear of the property and has paired Tuscan columns as newel posts and a splendid banister whorl at ground floor level.
History:
The property is located Shipquay Street which was laid out at the formation of the Walled City in the early 17th century. Shipquay Street was named in 1780 having formerly been known as Silver Street from as early as 1622. Constructed circa 1770 this property is one of the older remaining properties on the street.
Description of Works:
Repair of external fabric, reinstatement of external and internal architectural detail to comprise;
- Roofing repair and re-slating.
- Render replacement to rear facades.
- Removal of solid steel shutters to basement unit.
- Refurbish sliding sash windows.
- Repair and renewal of rainwater goods.
- Restoration of stairwell to include the re-routing of all surface mounted services and removal of non-original partitions.
- Gallery Premises to Lower Ground Floor
- Private health clinic ground and upper floors
Phase 1 THI Completions
6 SHIPQUAY STREET
Restoration, Repair & Reinstatement of Architectural Detail
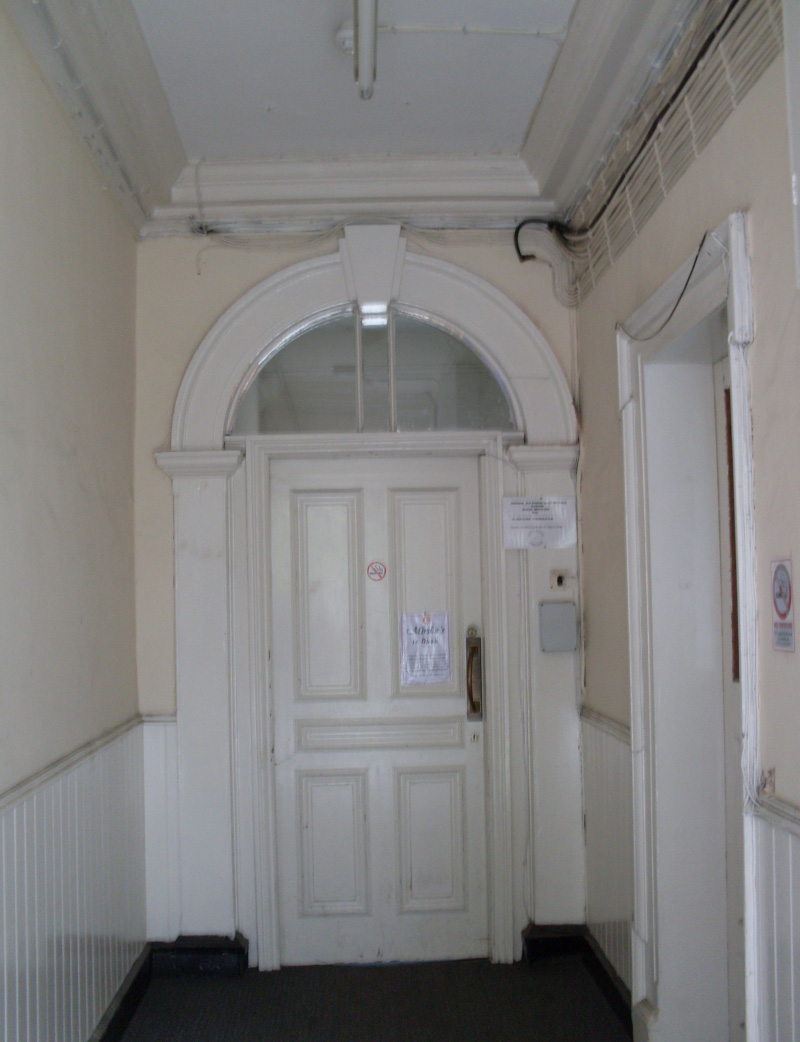
6 Shipquay Street Prior To Townscape Heritage Initiative
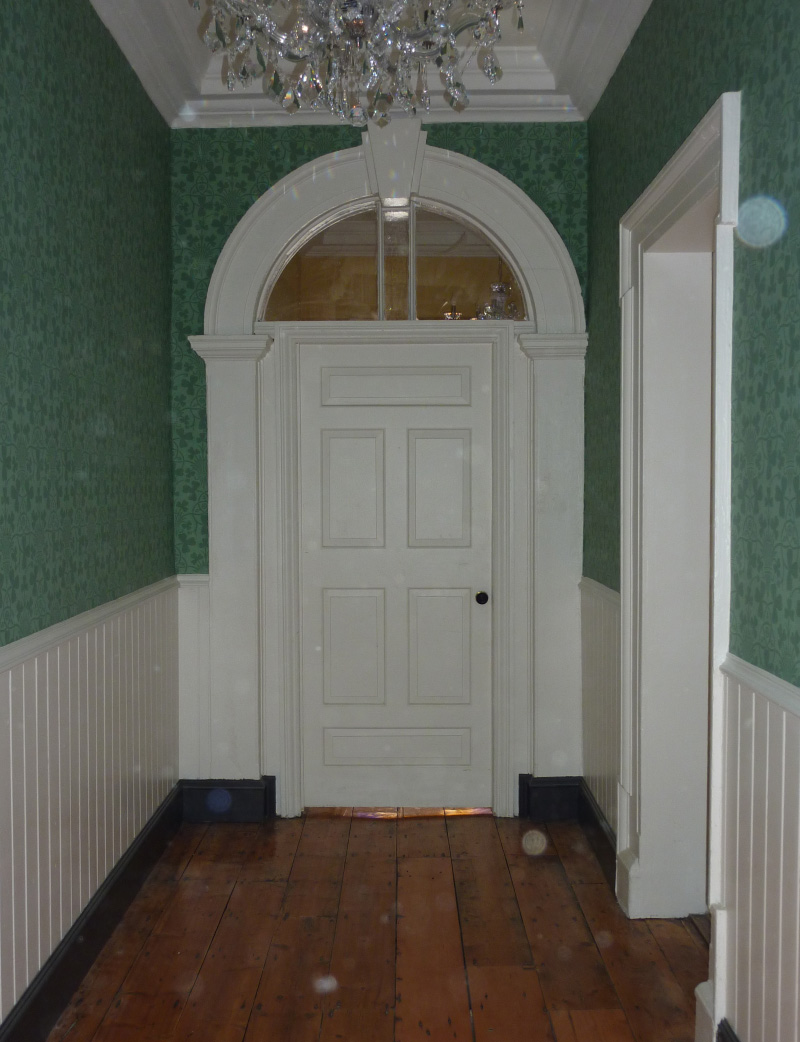
6 Shipquay Street After Townscape Heritage Initiative

